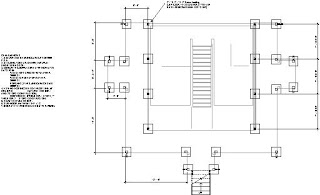The dream of my Ela House did not become fully realized. Pressed for time and out of materials I was forced to omit the porch and porch roof from the end product. I am very disappointed at this fact and have learned a valuable lesson regarding time managment. Normal architects could do what took me months in a matter of days. Given the work I put in I am disappointed in myself but happy that I am still capable to create structures such as this.
Wednesday, May 19, 2010
Tuesday, May 18, 2010
Second Floor
After gaining an ease with Revit, the second floor fell into place fairly easily. Being based off previous AutoCad work, the design in revit was quite frankly child's work. The interesting bit was deciding whether or not to stick to the orginial plan. The symmetry of the second floor always appealed to me but was it too simple? After minimal changes such as window sizes and doors I resigned to keeping it as is.
Foundation Plan
The Foundation plan was supposed to be one of the simplest and least stressful but I found it neither. Constantly redrawing the porch outline and adjusting the beam placements near made me have a heart attack. Rather ironic because back in Architecture 1 the FOundation was my responsibility and I accomplished it on AutoCad without trouble. Revit just seemed to act a little more tempermental in this particular drawing.
Framing Plan
Quite simply the easiest of all the drawings, once I sat down and started it I was finished within the hour. Really part of the foundation, teh framing plan shows just how the weight will be distributed and gives a better feel for the essance of the structure.
Elevations
Each of these elevations give the greatest sense of the house. Elevations have always been the most realistic of drawings because we look at them as if looking at the building itself. Seeing the front view of this house makes me feel as if I were in a southern family house with welcoming arms and the like. For some reason I picture Forest Gump and his Mama living here.
Roof Plan
It is always interesting to see a building from the sky. Some very crazy roof plans exist out there (just look at Deyvid's). Ela House's roof is obviously very simple. Every angle comes to a neat point which culminates at the peak in the form of a Cupula.
First Floor
Of all the drawings, the First Floor Plan took the most of my time. Still slightly foreign with revit, some of the tools that would have made it much easier escaped me and I was left doing things the long (and often incorrect) way. Designing the interior was rather enjoyable, the tedious part came from adjusting heights and making sure cabinets fit in their places etc. The end product was well worth my work though and I am proud of it
Subscribe to:
Comments (Atom)










