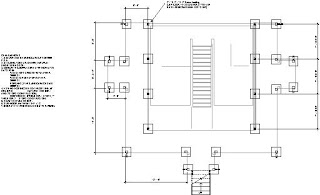The Foundation plan was supposed to be one of the simplest and least stressful but I found it neither. Constantly redrawing the porch outline and adjusting the beam placements near made me have a heart attack. Rather ironic because back in Architecture 1 the FOundation was my responsibility and I accomplished it on AutoCad without trouble. Revit just seemed to act a little more tempermental in this particular drawing.
Tuesday, May 18, 2010
Subscribe to:
Post Comments (Atom)

No comments:
Post a Comment